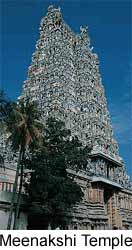 Meenakshi Temple, Madurai
Meenakshi Temple, Madurai
The Nayak rulers of Madurai and certain other towns introduced a new style of constructing open courtyard called parakramas. The Meenakshi temple at Madurai (in Tamil Nadu) was built in the 17th century A.D. by th Nayak rulers.
It looks like a fortified citadel from outside.
The Temple is contained with a complex of columned Mandapas, tanks, stores, shrines and, at the core, the two temples of Shiva as Sundareshvara and Devi as Meenakshi.
The sanctuary of Shiva has an assembly hall, a vestibule and a cella which is surmounted by a small shikara which penetrates through the flat roof covering of the whole portion of the temple . The sanctuary of Meenakshi is half the size of Shiva's sanctuary. The outer wall of the Meenakshi temple is 258 metres long and 220 metres wide. The temple has the "pool of lilies", measuring 49.5 m by 36 m, surrounded by steps and has a pillared portico on four of its sides.
Lakshmi Devi temple
This is an early example of the Hoysala style. Unlike the ornate temple at Belur, with which it is roughly contemporary, this Hindu monument is almost completely devoid of external sculpture. In this respect, it is closely related to the late Chalukya architecture in the Deccan.
The temple which stands in the middle of the large court consists of four shrines opening of a common mandapa. Here are housed images of Mahalakshmi (east), Bhutanath (west), Bhairava (south) and Kali, originally Vishnu (north).
Other smaller shrines are positioned in the corners of the enclosure. The outer walls of the temple are plain except for the pilasters containing niches, now empty, surmounted by tower like pediments. The towers are pyramidal sequences of eave like mouldings capped with multi-faceted square roofs and pot finials. Prancing vyalas are positioned on the front projections of each tower. The doorways are flanked by fierce looking guardians. The 16 columns within the mandapa are ornately fashioned.
Continue...........



