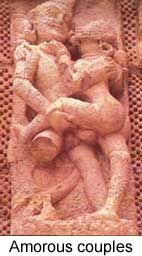Each of the three staircases leading up to the mandapa is guarded by a pair of animals: thus, rearing lions on crouching elephants (east), richly decorated and harnessed elephants (north) and richly caparisoned stallions with armed attendants (south). The animals from the north and south staircases have been installed on new pedestals a short distance away from their original locations (facing the staircases). In front of the east staircase was a tall free-standing chlorite column (now removed to the main gate of the Jagannatha temple at Puri).
 Of the square dance pavilion immediately east of the temple, only the terrace and lower walls still stand. The terrace on which the pavilion is elevated is approached by flights of steps on four sides. The front (east) steps are flanked by fierce lion-like beasts rearing over kneeling elephants that firmly hold prostrate figures in their trunks.
Of the square dance pavilion immediately east of the temple, only the terrace and lower walls still stand. The terrace on which the pavilion is elevated is approached by flights of steps on four sides. The front (east) steps are flanked by fierce lion-like beasts rearing over kneeling elephants that firmly hold prostrate figures in their trunks.
The walls of the terrace are almost completely covered with sculptures. These are arranged in three tiers, each panel surmounted by a foliated arched motif; a miniature frieze adorns the top. Many of the figures depicted here are connected with music, such as male and female drummers and other musicians, all in dance postures; others are the familiar maidens and erotic couples. Some panels in the corner pilasters depict the seated Dikpalas.
Of interest are the large water spouts fashioned as open-mouthed beasts. Similar sculptural themes are found on the basement, walls and piers of the pavilion itself. No roof or superstructure is preserved. (A lotus panel in the Archaeological Museum may have formed the crowning piece of the ceiling.)
In the south-west corner of the compound is the ruined Mayadevi temple, of which only the lower portions of the sanctuary and porch walls are preserved. Miniature figures are carved in the niches and on the mouldings of the basement, which is exuberantly decorated with scrollwork. Maidens stand beneath branches; naginis are coiled around part-circular pilasters. Chlorite images of Surya, indicating the original dedication of the temple, are positioned in the exterior niches of the sanctuary; the god rides on horseback (north) or stands stiffly (south, now headless).
On the north side are two spouts fashioned as open-mouthed makaras.
South-west of the last temple is a dilapidated brick shrine. Only the plan of the sanctuary and porch can be made out. Part of the stone sanctuary doorway with river goddess carved on to the jambs still stands.
Among the other subsidiary structures is a kitchen, of which only the stone column stumps are preserved. Several other stone basements nearby indicate pavilions for ceremonial occasions.
On the north and south edges of the courtyard are pairs of large free-standing animal sculptures: horses led by warriors rear over fallen figures with shields on the south side and elephants on the north side. There are also several other overturned and broken animal sculptures.



