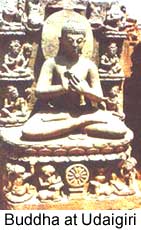

 |  |
|
|
|

The Jain cave temples at Udaigiri near Bhubaneshwar in Orissa, were built by king Kharavela in the beginning of the 5th century A.D. Most of the viharas have elaborate carvings on the projected verandahs supported by pillars. They have arrow of cells for the monks with a gate opening into the courtyard. The significant features of these caves are carved pillar brackets and semi-circular arches resting on pillars with figures of animals carved on the top. The size of the vihara varies from a single cell vihara to a double storeyed vihara. The cells are not very high indicating that these cells were used primarily for sleeping. It is to be noted that there are no Chaityas near these viharas. Cave 1, Rani Gupha, 1st century BC This is the largest and most elaborate cave residence of the series. Numerous small cells excavated on two levels around three sides of a large court are sheltered by colonnades (collapsed, lower storey). The cell doorways are embellished with pilasters crowned by animals on the capitals. On the walls flanking the end pilasters are guardian figures, some in foreign dress (upper storey, right wing). The relief arches over the doorways have lotus ornament; they are connected by a railing frieze. On either side of the arches are carved panels. On the lower storey these represent pious couples and musicians and dancers (side wings), and scenes of nature with birds and animals (corner rooms). On the better-preserved upper storey there are episodes from an unidentified narrative: these depict (left to right) an attendant with a tray; elephants before a man with a club; an attendant woman; a fight between a man and a woman; the abduction of a woman; a riderless horse sheltered by a parasol; a hunter aiming at a winged deer; a hunter with a woman in a tree; and a seated woman with attendants.Caves 3, 4 and 5, 1st century B.C. Elephants carved in relief flank the arch over the entrance to Cave 3. In the adjoining two-storey Cave 4 are sculptures of elephants, lions and pairs of winged animals on column brackets (upper storey). Cave 5, which is also two storeyed, is linked with the upper cell of Cave 4. Here, figures are carved on the end pilasters. Above the doorways to the two cells are arches within which there is a depiction of a sacred tree surrounded by a railing. Cave 9, 1st century BC This complex of cells is arranged on two storeys. On the lower level, armed guardians (worn) are carved on to the end pilasters of the verandah. The doorways within are Surmounted by relief arches, between which is a scene (damaged) with royal figures worshipping at a shrine. The cave is distinguished by its donative inscriptions of the Chedi rulers. Cave 10, Ganesha Gupha, 1st century B.C. This is named after the image of Ganesha carved at a later date on to the rear wall of the right cell. In front of the cave are two detached monolithic elephants lifting branches with their trunks. The cave itself consists of two low-roofed cells with four doorways and a verandah. A guardian holding a spear is carved on to the left pilaster; the other pilasters have male or female figures. Each doorway is surmounted by relief arches between which are depictions of a fight, an abduction and an elopement (similar to the scenes in Cave 1). Apsidal Structure, 1st century B.C. The remains of this Jain edifice are located at the top of the hill. They consist of stone foundations and floor slabs of a circular chamber contained within an apsidal hall. Post holes indicate a vanished wooden structure. Cave 12, Bagh Gupha, 1st century B.C. The entrance to this cave is shaped into the semblance of the head of an openmouthed tiger. Cave 14, 1st century B.C. The inscription on this rocky overhang gives information about one of the Chedi rulers. |
Copyright ©2000 indiansaga.com. All rights reserved.
By using this service, you accept that you won't copy or use the data given in this website for any commercial purpose.
The material on IndianSaga.com is for informational & educational purpose only.
This site is best viewed at 800 X 600 picture resolution.