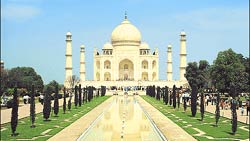

 |  |
|
|
|

Architecture in India has mostly been under the influence of its major religions. Hindus built temples to worship their Gods and Godesses, Buddhism and Jainism inspired the building of temples called chaityas, monasteries, and stupas whilst Islamic invaders who brought and propagated their religion in India built exquisite monuments and mosques. The forts and palaces of India are also masterpieces of architectural design. Temple Architecture The design & construction of Hindu temples is theoretically determined by text called Shastras. The Shastras dealing with sculpture are the Shilpashastras, those concerned with architecture are the VastuShastras. A common idea found the VastuShastras is the concept that the temple should be a representation of the cosmos, symbolically and in miniature. Thus, just as cosmic diagrams (mandalas) were painted as 2-D representations of the cosmos with the diety and the palace at the center, so the temple was regarded as a 3-D mandala, illustrating the same universe. Buddhist and Jain Architecture Buddhism and Jainism introduced the art of rock-cut caves. The caves were cut out of solid rocks and were in two parts, one called the hall of worship or Chaitya and the other the monastry or vihara. The stupa, which traces its origin to the pre-Buddhist burial mounds, was a hemispherical dome or mound built over a sacred relic, either of Buddha himself or a sanctified monk or a sacred text. Mughal Architecture In the domain of architecture the Mughals made their remarkable contribution to Indian culture. The simplicity of the pre-Mughal architecture gave place to the delicate ornamental style of the Mughals. The Mughal architecture blended the Persian and Indian styles. Graceful domes, cupolas at the corners standing on pillars, a huge palace hall and vaulted gateway are some of the salient features of the Mughal architecture. The new style of building mausoleums in the middle of park-like enclosures and double domes was introduced by the Mughals. Fort Architecture In the constant struggle for power, forts and fortified settlements were a potent symbol of authority. Thus, in ancient India as elsewhere, forts were the measure of Monarch's strength. |
Copyright ©2000 indiansaga.info. All rights reserved.
By using this service, you accept that you won't copy or use the data given in this website for any commercial purpose.
The material on indiansaga.info is for informational & educational purpose only.
This site is best viewed at 800 X 600 picture resolution.