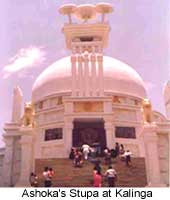

 |  |
|
|
|

Buddhism and Jainism introduced the art of rock-cut caves. The caves were cut out of solid rocks and were in two parts, one called the hall of worship or Chaitya and the other the monastry or vihara. The Buddhist and Jain monks lived in these caves and meditated. About 1200 Buddhist and Jain cave structures are found in India. The most famous ones are those found at Ajanta, Ellora, Nasik, Karle and Aurangabad. Stupas The stupa, which traces its origin to the pre-Buddhist burial mounds, was a hemispherical dome or mound built over a sacred relic, either of Buddha himself or a sanctified monk or a sacred text. The relic was generally kept in a casket in a smaller chamber in the center of the base of the stupa. At the four points of the compass there was a break in the railing with a gateway which gave the sculpture scope to show his skill.Some of the most magnificent Buddhist sculptures decorate the gateways and stone railings that surround stupas. These mounds were built to enshrine the relics of the Buddha or a Buddhist teacher. Relief carvings illustrate the life and teachings of the Buddha. Of the stupa railings which survived the earliest is the one at Bharhut (now dismantled and lodged at the museum at Calcutta) which dates to the 2nd century B.C. This better known stupa at Sanchi was enlarged during this period. The stupa itself did not offer much scope for an architect. The gateways were based on wooden prototypes used in villages and towns, and the adherence to the themes of wooden architecture was carried through into cave temples as well. Caves were dug in hill sides and were used as shrines or temples by monks. Where the excavation of a cave was accompanied by a generous donations from a patron, ambitious attempts were made to simulate in a series of caves the entire complex of stupa- worshiping hall (Chaitya)- monastery (vihara) as it had been established in structural, free standing buildings. Thus the more elaborate caves, such as those in the western Deccan, especially at Karle, consists of a fairly complicated structure all cut into a rock. The cave is entered through a rectangular entrance, which leads into a hall of worship, again rectangular with an apse at one end which contains a stupa in a miniature. Chaitya was a hall of worship. It was a rectangular hall with many columns and a semi-circular roof. The main door had a large window, the only source of day-light. There was a stupa at the end of the hall. The main hall had two aisles, one on either side separated by a row of pillars. Vihara consisted of a central hall with small cells all around in which the monks lived. During Ashokan period, these caves were just plain rooms. At a later stage, these rooms were decorated with artistic columns and other pieces of sculpture. The residential cells are small in size; they open out on to the central hall. They are large enough for a person to live in. some contain a couch for a person to lie on and also small shelves carved out on the walls. The residential cells are carved out of the rock. |
Copyright ©2000 indiansaga.info. All rights reserved.
By using this service, you accept that you won't copy or use the data given in this website for any commercial purpose.
The material on indiansaga.info is for informational & educational purpose only.
This site is best viewed at 800 X 600 picture resolution.