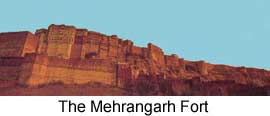
In 1459, the foundations of Jodhpur or Mehrangarh, as it is called, were laid. Perched high on its rocky outcrop, its eastern towers and bastions stand out like tough sinews, gleaming with a copper tinge where the rock itself was hewn to from the walls and the ramparts. From these the view commands the horizon from all sides. From the Man Mahal can be seen the towers of Khumbalgarh, 80 miles away to the south. The approach climbs steepily from the south, roughly parallel to the western side, then rounds the northern tip to go back to the eastern flank. It is guarded by seven gates of which the 4th has been destroyed.
The first gate, Fateh Pol, between twin bastions, has a curved barbican forcing a forty-five degree turn. The lintel is supported in corbels in the Hindu manner, but he 2nd, 3rd and 5th gates have elegant arches. The 6th gate, Loha Pol, controls the final turn round the northern end, and the 7th, Suraj Pol, leads sideways from the eastern passage into the durbar court.
Like all the most spectacular palaces of the Rajputs, Jodhpur palace provides a picturesque contrast between the exigencies of defense and the flamboyance of prosperous peace. Despite typically haphazard extensions, it has three reasonably defined areas; the outer service court, stables, kitchens, shrines for the workforce; the principle court of public audience- the durbar hall, reception rooms and the Maharaja's personal apartment; and the sealed zenana, with apartments for the royal ladies round a communal Rang Mahal, all surmounted by extensive roof terraces.




